Welcome to this stunning new construction featuring the ‘Brewster’ floor plan with 5 bedrooms, and 2.5 bathrooms, situated on a level lot. The large main-level Primary Suite offers convenience and privacy, while the open-concept living area showcases an electric fireplace with a stylish shiplap finish. The kitchen is a chef’s dream, featuring ample counter space, under cabinet lighting, and granite countertops with views of the living and dining spaces. Just off the dining, you have easy access to a covered deck. With beautiful accent lighting, illuminating your way to the second level, and thoughtful design throughout, this home highlights Darnell Construction’s signature attention to detail.
5 Bedroom
- 14×15 / Primary Suite
- 9×11
- 12×13
- 12×12 / Extra Large Closet
- 11×12
2/1 Bathroom
- Primary Bedroom: double vanities, separate shower and garden tub, water closet.
- Shower/tub combo
- Half bath on main level
2337+/- SqFt
- Living Room 18×16
- Eat-in Kitchen 11×12
- Rec Room 19×20
- Dining Room 11×12
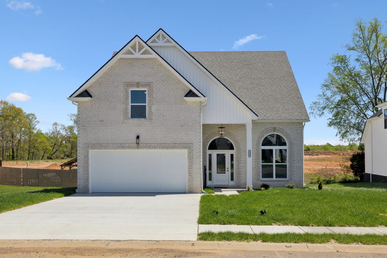
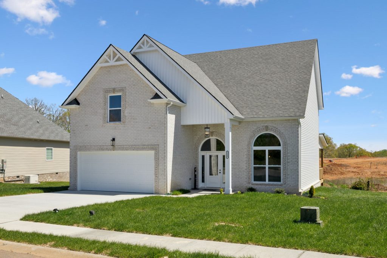
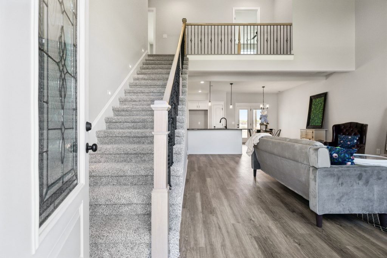
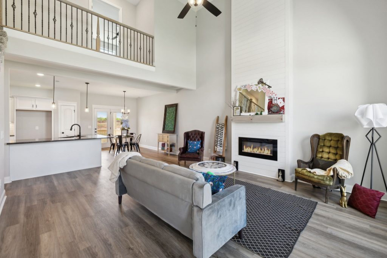
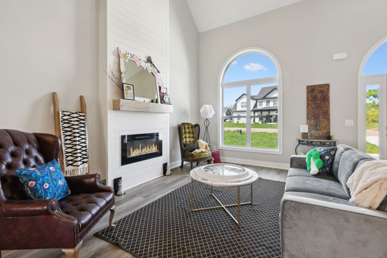
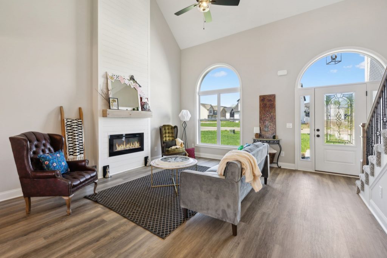
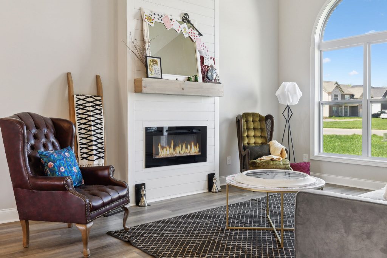
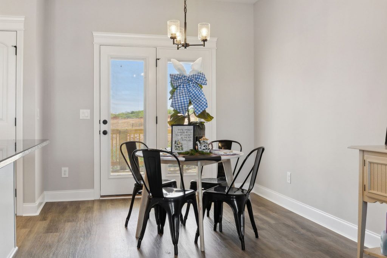
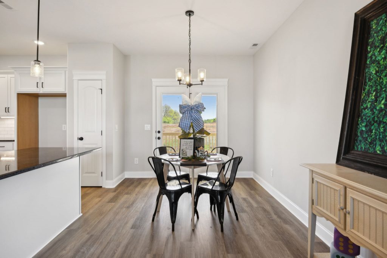
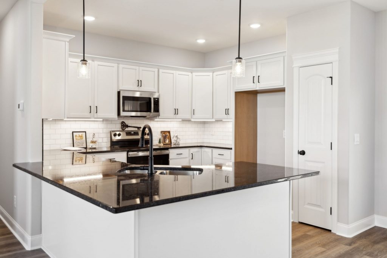
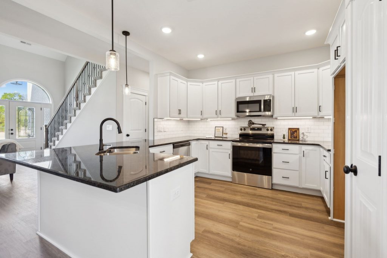
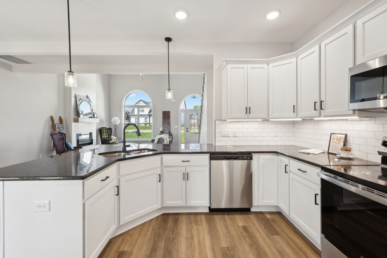
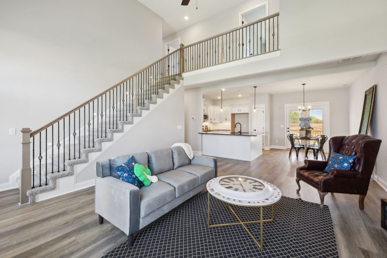
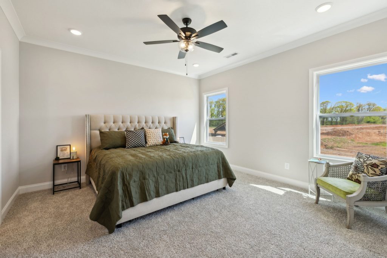
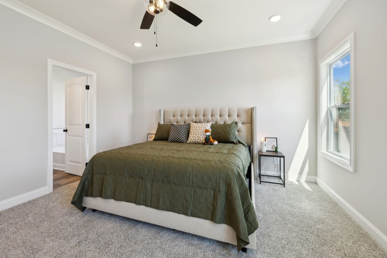
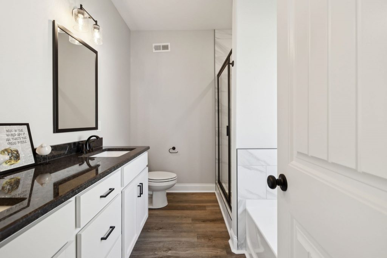
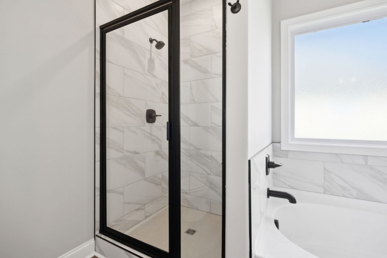
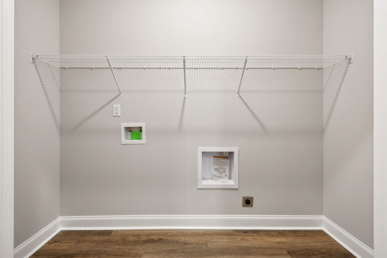
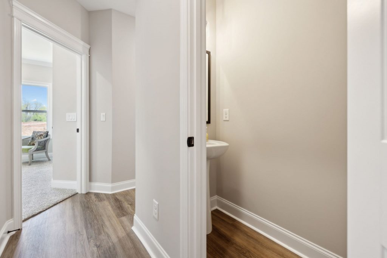
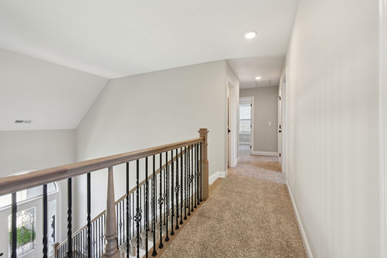
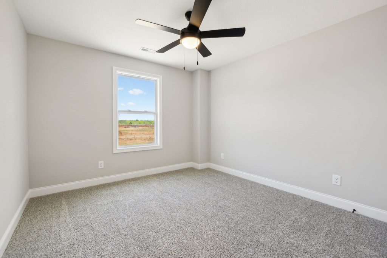
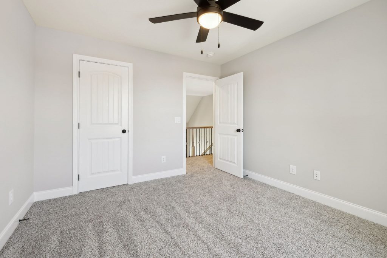
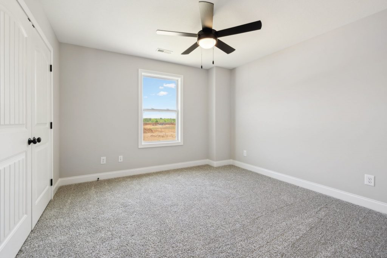
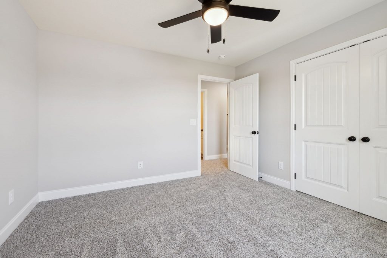
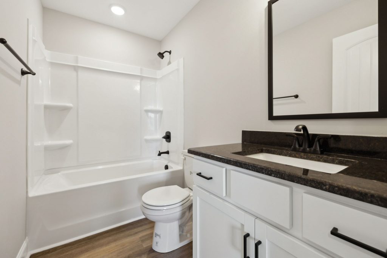
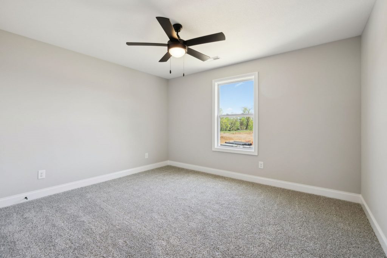
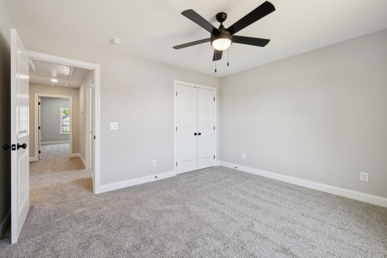
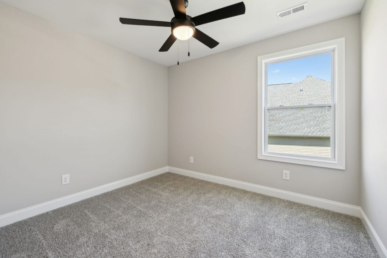
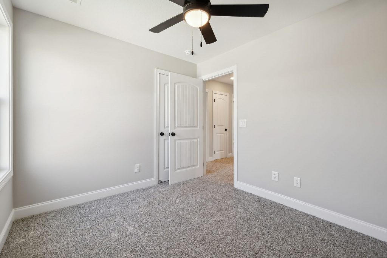
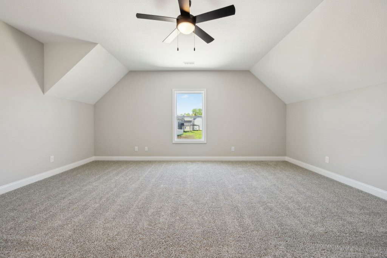
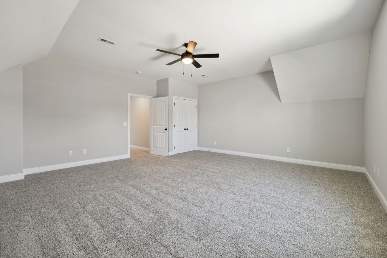
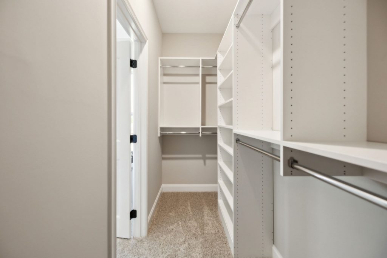
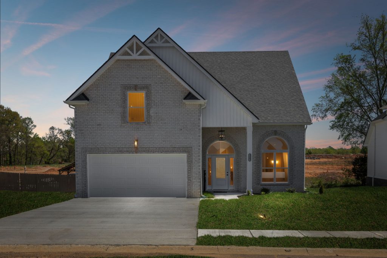
*All images, finishes, dimensions, and other details presented on this website are for illustrative purposes only and are subject to change without notice. Dimensions are approximate and may vary due to construction variances or design modifications. Please consult with us for the most accurate and up-to-date information.*
