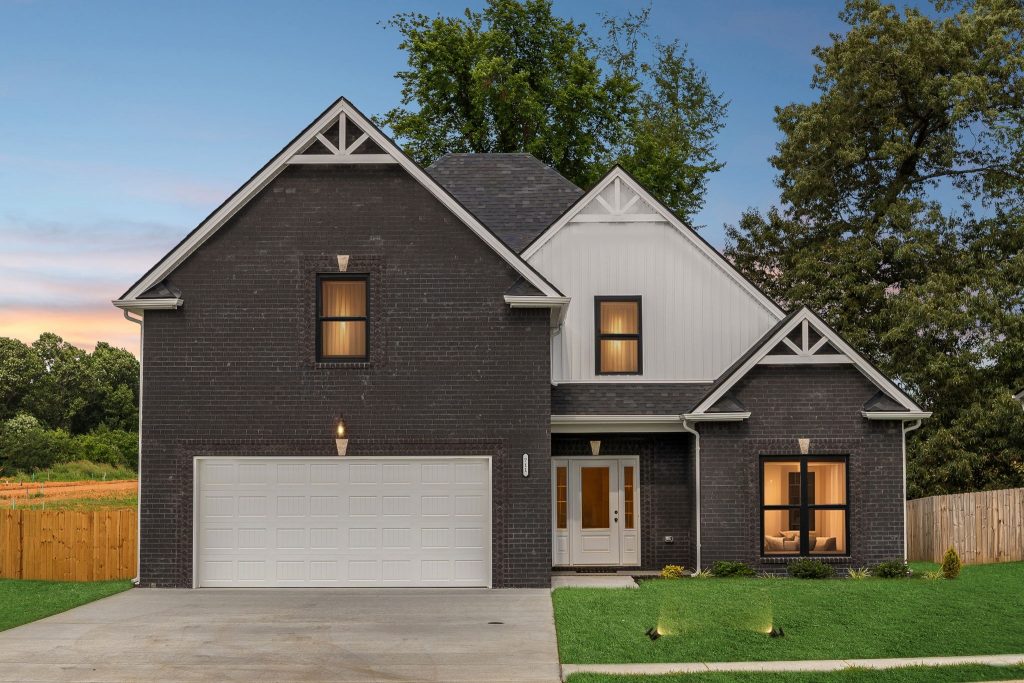Discover the perfect balance of elegance and practicality in this stunning new construction featuring the sought-after “Cherbourg” floor plan. This five-bedroom, three-bathroom home includes a spacious three-car garage and a thoughtful layout designed to suit any lifestyle. The main level offers a luxurious Primary Suite, ensuring comfort and convenience, while the open living spaces are ideal for entertaining or relaxing.
Upstairs, a versatile bonus room provides the flexibility to serve as a 5th bedroom, media room, or home office. With its sophisticated design and attention to detail, this home offers a harmonious blend of style and functionality, making it a perfect choice for modern living.
5 Bedroom
- 19×14 / Primary Suite
- 13×13 / Walk-in closet
- 13×12 / Walk-in closet
- 11×11 / Extra Large Closet
- 21×33 / Bonus Room
3 Bathroom
- Primary Bedroom: double vanities, separate shower and garden tub, water closet.
- Shower/tub combo main level
- Shower/tub combo basement level
2657+/- SqFt
- Living Room 19×15
- Eat-in Kitchen 18×12
- Rec Room 21×33
- Utility Room 9×8
































*All images, finishes, dimensions, and other details presented on this website are for illustrative purposes only and are subject to change without notice. Dimensions are approximate and may vary due to construction variances or design modifications. Please consult with us for the most accurate and up-to-date information.*
