Welcome to this thoughtfully designed new construction home featuring the popular “Essington” floor plan. This 4-bedroom, 2.5-bathroom home offers a spacious and versatile layout perfect for modern living. The main level boasts a luxurious Primary Suite, providing comfort and privacy, along with a convenient half bath for guests. The open-concept living areas seamlessly connect, creating an inviting space for relaxation and entertaining.
Upstairs, you’ll find three generously sized bedrooms, a full bathroom, and an expansive bonus room that offers endless possibilities—use it as a playroom, home office, or even a 5th bedroom. With its functional layout and exceptional attention to detail, this home is designed to fit your lifestyle and provide the perfect space for every occasion.
4 Bedroom
- 16×13 / Primary Suite
- 14×11 / Walk-In Closet
- 12×11 / Extra Large Closet
- 12×11 / Extra Large Closet
- 22×25 / Bonus Room
2/1 Bathroom
- Primary Bedroom: double vanities, separate shower and garden tub, water closet.
- Shower/tub combo
- Half bath on main level
2864+/- SqFt
- Living Room 19×16
- Kitchen 11×15
- Rec Room 22×21
- Formal Dining Room 11×14
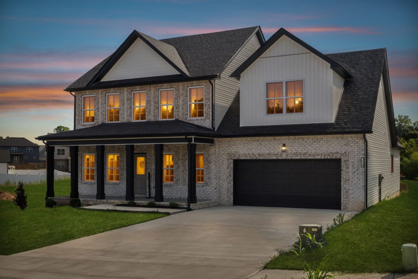
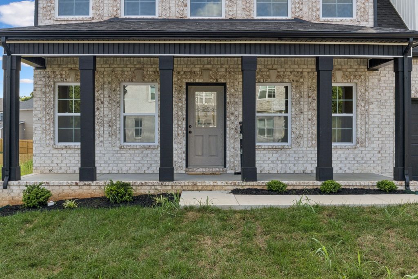
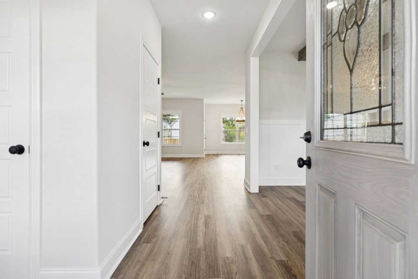
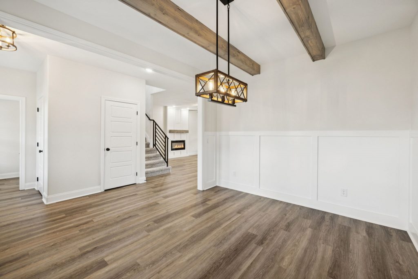
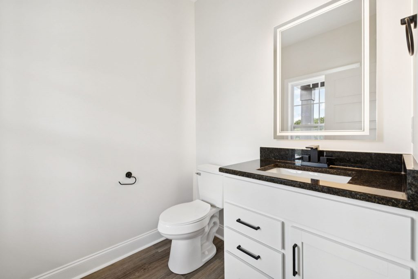
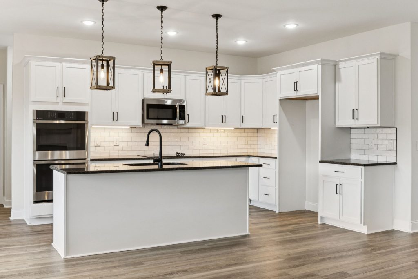
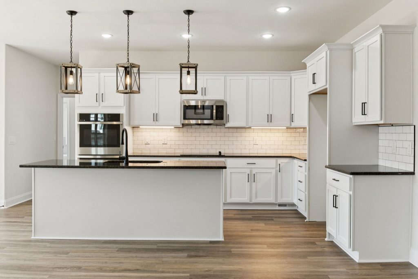
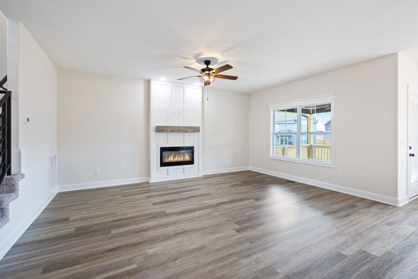
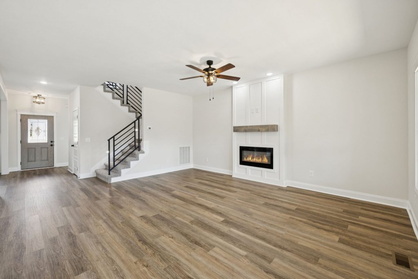
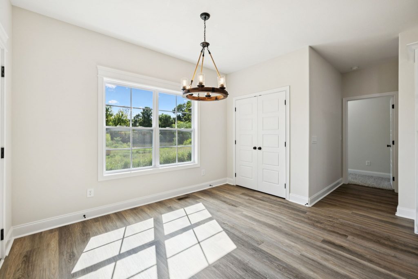
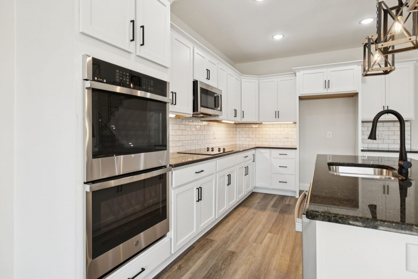
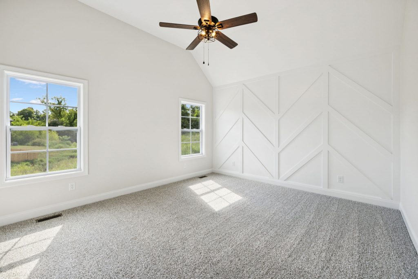
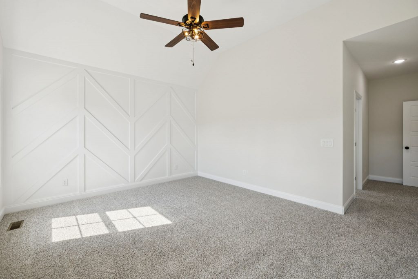
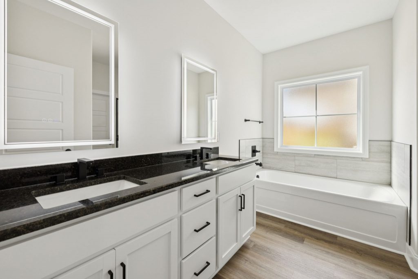
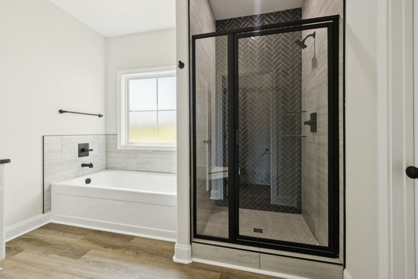
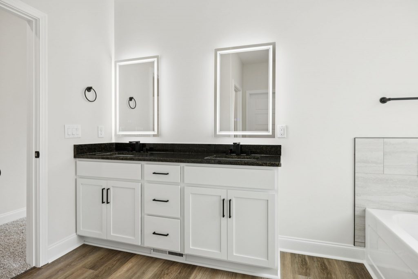
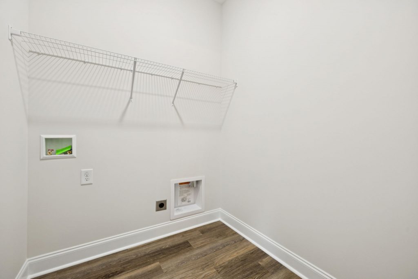
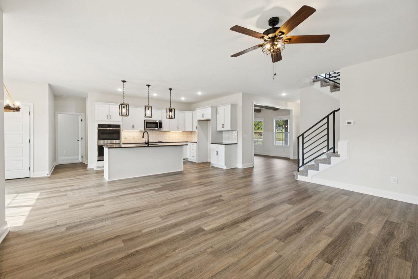
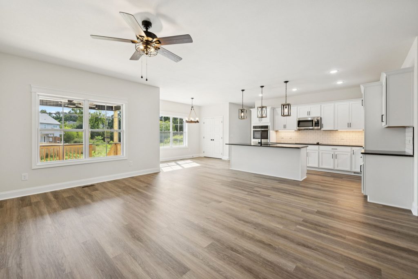
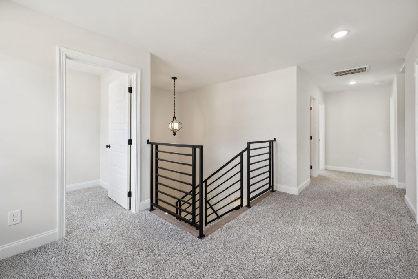
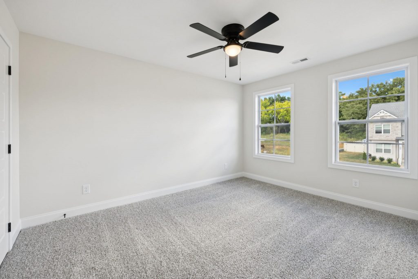
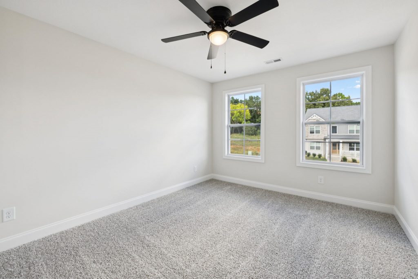
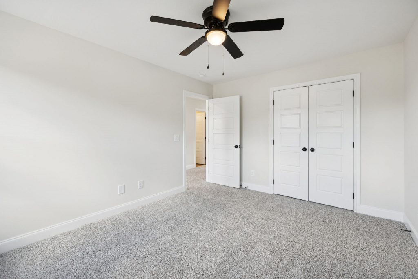
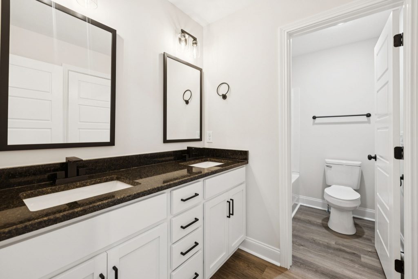
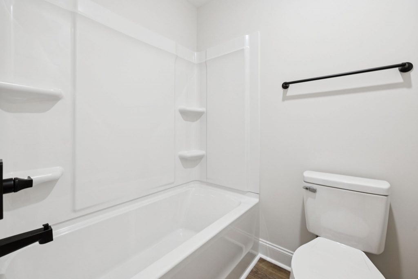
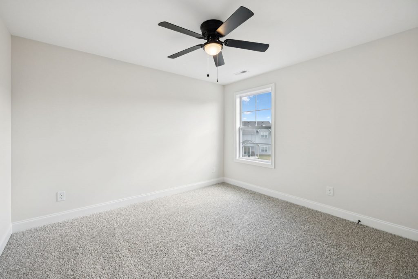
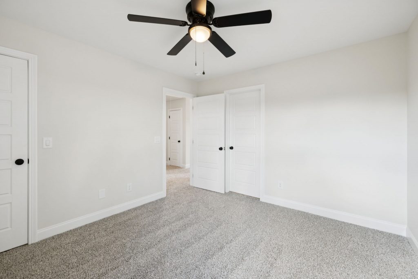
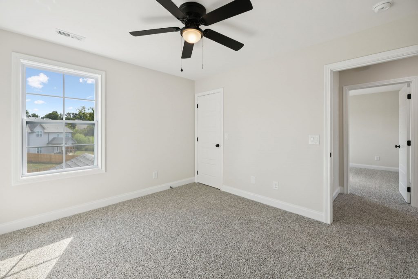
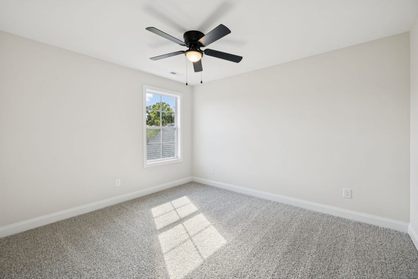
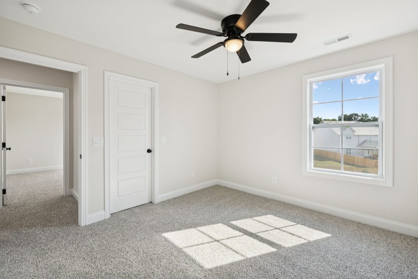
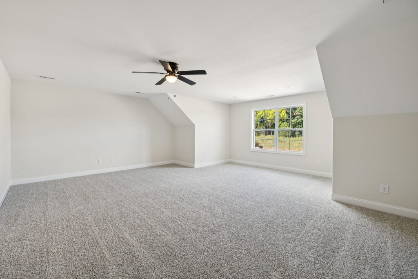
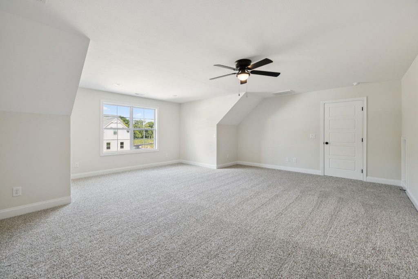
*All images, finishes, dimensions, and other details presented on this website are for illustrative purposes only and are subject to change without notice. Dimensions are approximate and may vary due to construction variances or design modifications. Please consult with us for the most accurate and up-to-date information.*
