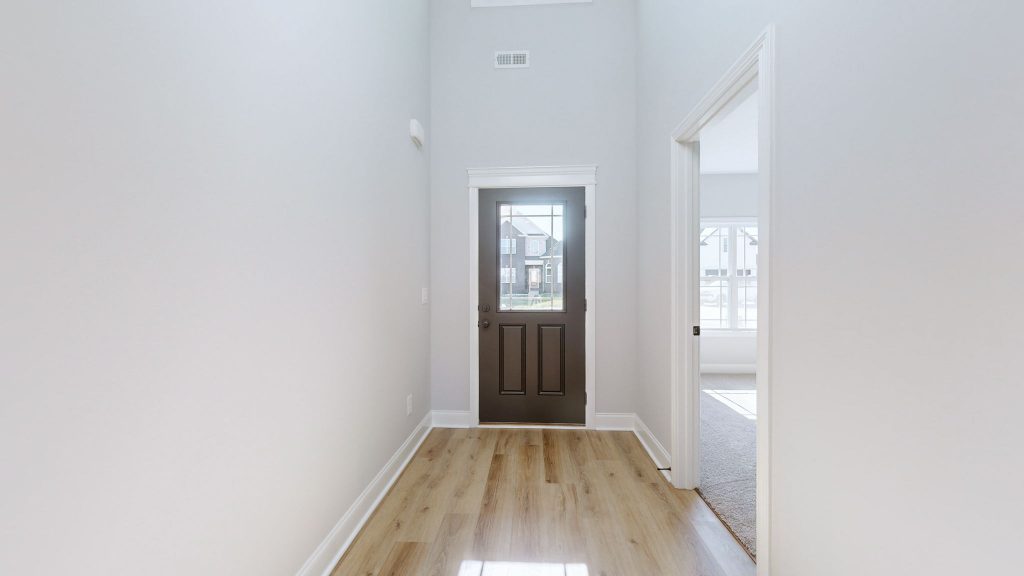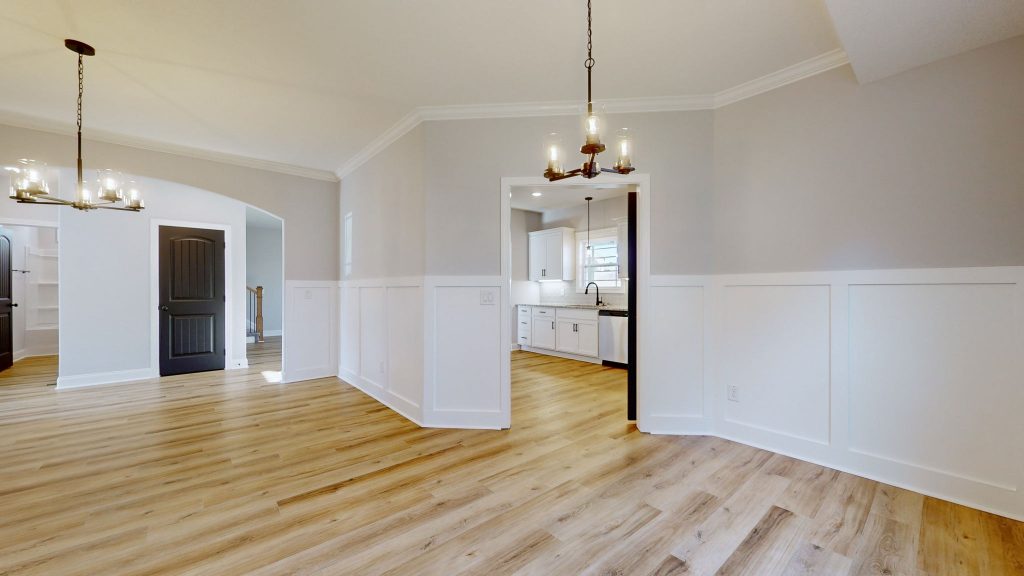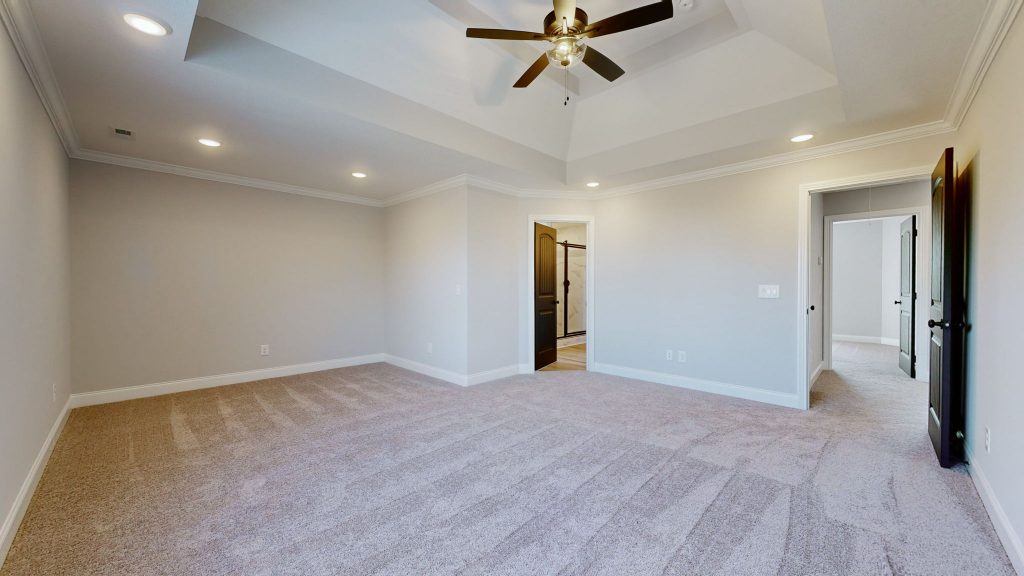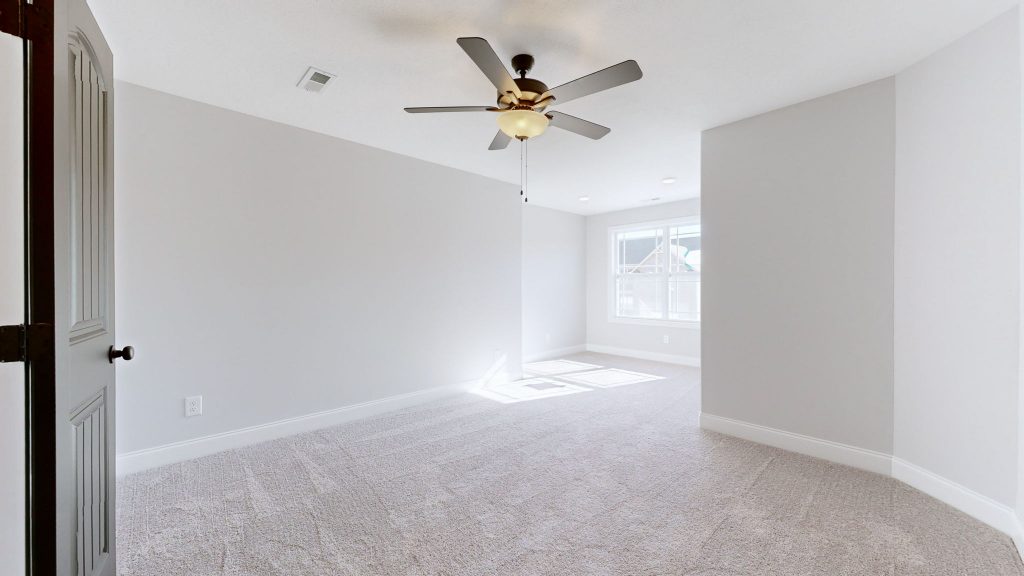The Hightower floor plan combines timeless charm with traditional design influences, featuring a hipped roof, siding, and stone accents. Inside, the great room feels inviting with a fireplace and abundant natural light. A versatile bedroom or study is highlighted by a box-bay window, offering charm and functionality.
A spacious country kitchen seamlessly serves the dining room and breakfast area, with convenient access to a covered porch—perfect for outdoor dining. Upstairs, the primary suite offers a private sitting area and a vaulted bath with a garden tub. Two additional bedrooms, one with a sitting area and walk-in closet, share a full bath.
4 Bedroom
- 19×16 / Primary Suite
- 17×12 / Walk-in Closet
- 20×12
- 15×12
3 Bathroom
- Primary Bedroom: double vanities, separate shower and garden tub, water closet upper level
- Shower/tub combo main level
- Shower/tub combo upper level
2696+/- SqFt
- Living Room 18×16
- Kitchen 14×13
- Rec Room 18×16
- Dining Room 14×13






























*All images, finishes, dimensions, and other details presented on this website are for illustrative purposes only and are subject to change without notice. Dimensions are approximate and may vary due to construction variances or design modifications. Please consult with us for the most accurate and up-to-date information.*
